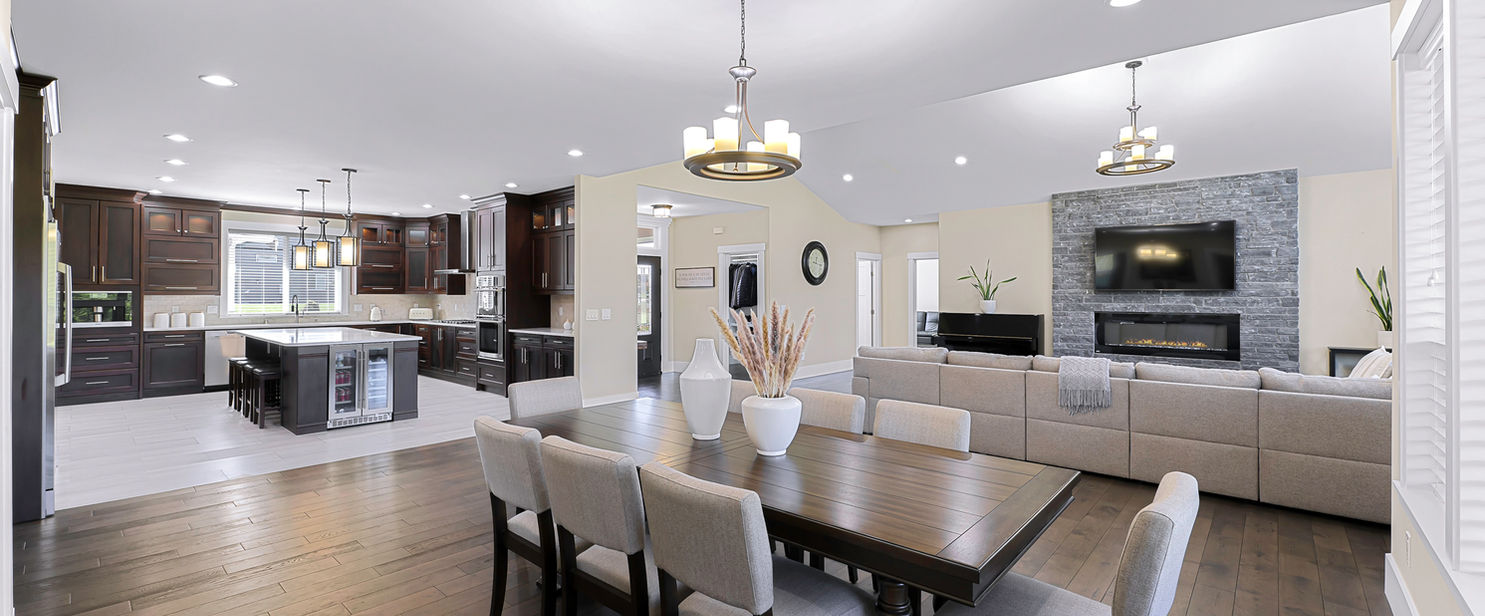Property Details
Property Type
Single-Family
Bedrooms
4
Bathrooms
3.25
Size
3,898 sqft
Floors
1
Year Built
2016
Contact Agent
Michael Shkurat
360-306-1378
Property Location
1042 West 55th Terrace, Bellingham, WA, USA
Property Description
This exquisite custom-built residence graces 7 total, but ±2 pristine usable acres. The main home spans 2,872 sqft, complemented by an attached 1,082 sqft oversized three-car garage. Vaulted ceilings enhance the expansive feel, while the gourmet kitchen boasts radiant heated flooring, a central island, elegant cabinetry, quartz countertops, and top-tier appliances. Each bedroom is a private retreat with its own ensuite bathroom and walk-in closet. Additional luxuries include a central vacuum system a covered porch and an additional uncovered porch. The seamless one-story open floor plan is designed for lavish entertaining. The home’s location in a prestigious, architecturally distinguished neighborhood ensures the protection of your investment, while the thoughtful design, floor plan, and finishes highlight an unparalleled commitment to quality and luxury.
Key Features
Single-level open floor plan
Hardwood floors throughout
Large kitchen with central island
Garden space and fruit trees
Secondary primary bedroom
Oversized 3-car garage
RV/boat parking space
Large covered patio
Upgrades
Wired for generator
Wired for hot tub
Built-in espresso machine and wine fridge
Built-in central vacuum system
GUEST HOUSE | 1038 w 55th
This property features a detached 1,026 sqft guest house complete with its own house number, garage, kitchenette, living area, bedroom, bathroom, office, and laundry. The garage is an additional 630 sqft, and the home also has a 210 sqft porch. This is a fully permitted structure, passing all county building inspections. However, an official ADU permit was never applied for. Zoning fully allows for application of an ADU permit for anyone wanting to go that route. The potential uses for the guest house are limitless, adding to the property’s appeal.






























